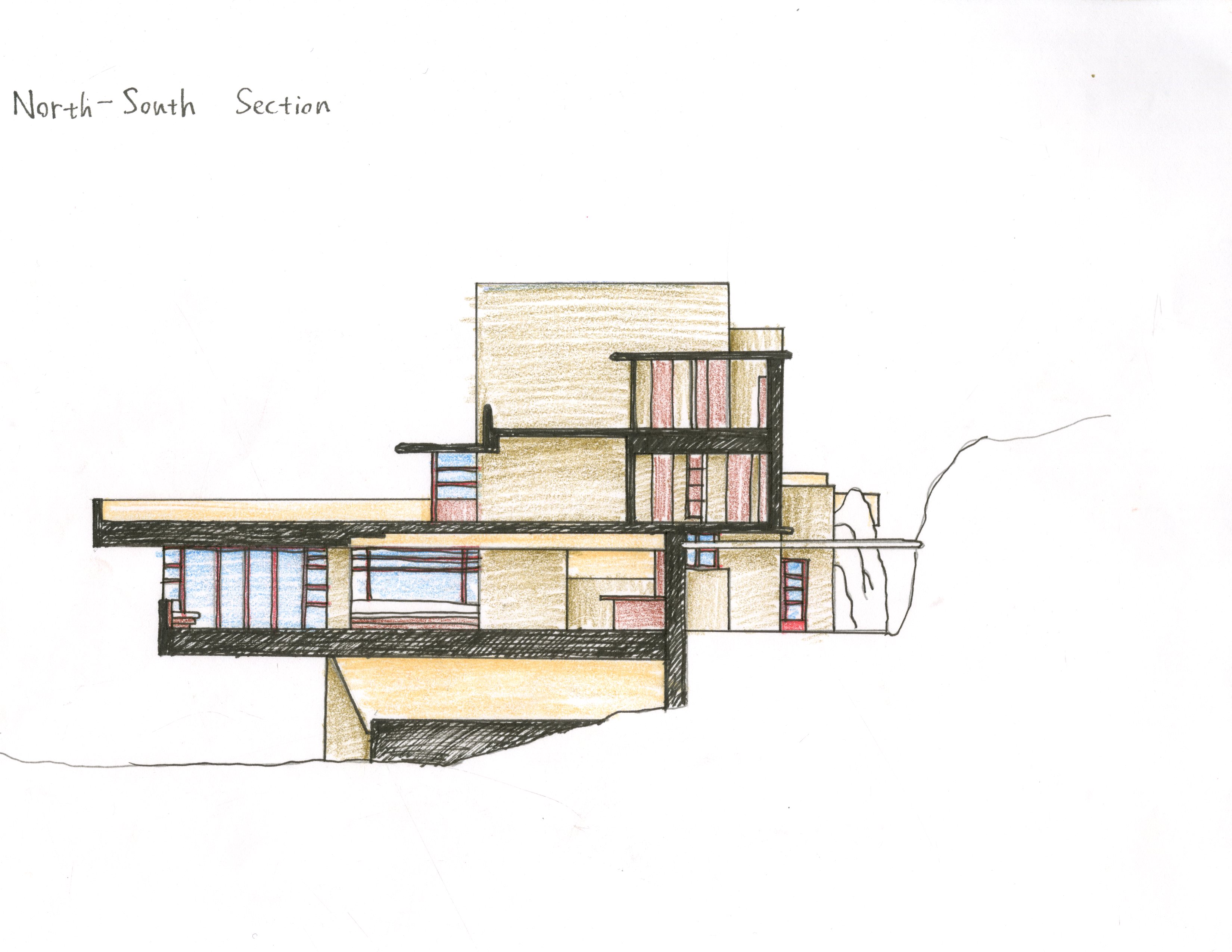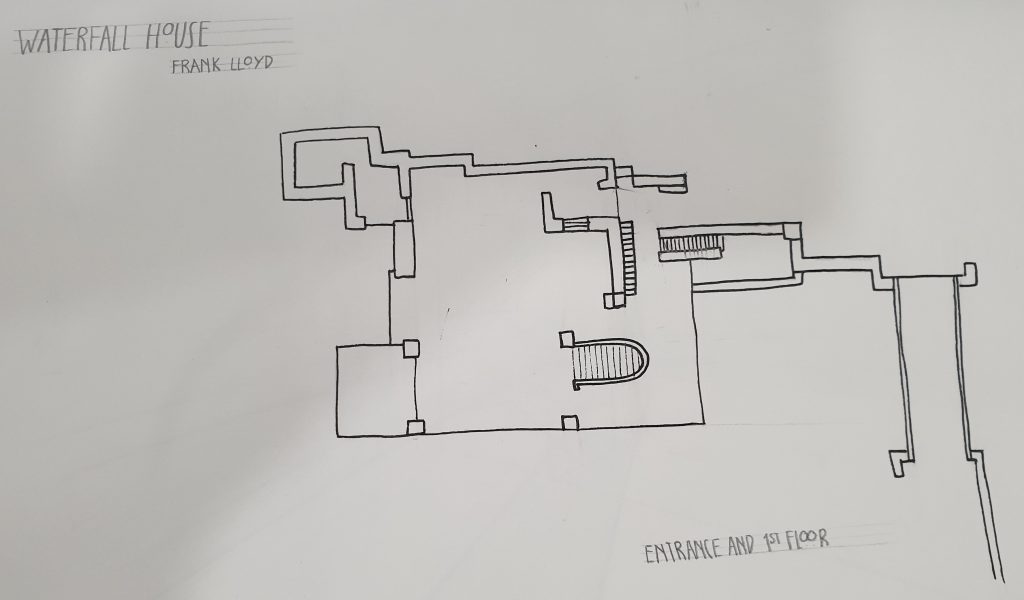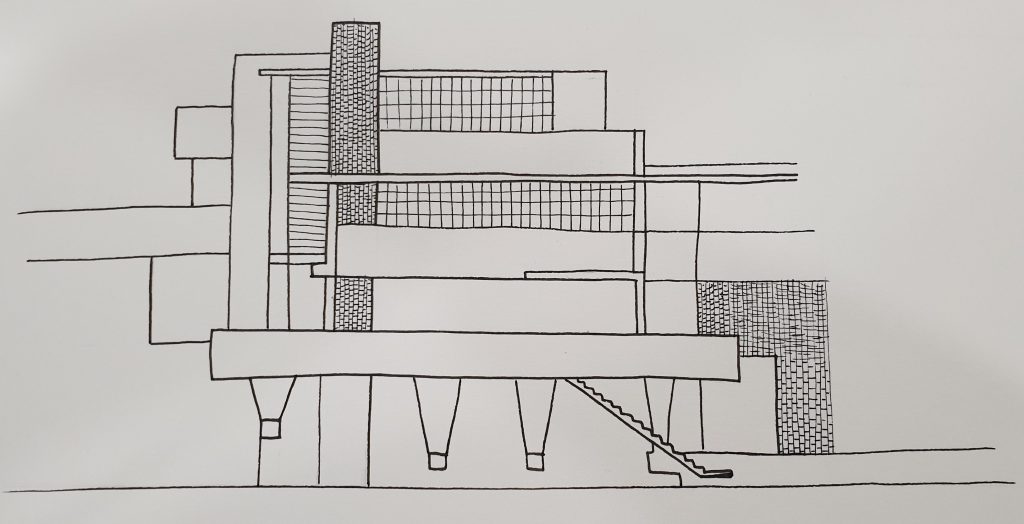In «PA2_OPINIONS_The architecture from its actors» I introduced the architect Frank Lloyd Wright and «The Waterfall House», one of his most famous architectural works, which adapts to the staggering of the terrain and extends the interior space outwards in a search for integration between architecture and nature and thanks to this work, Frank Lloyd was considered the maximum exponent of organic architecture.

Designed between 1934 and 1935, and built during the years 1936 and 1937 in Pennsylvania, Fallingwater was the country house for Edgar Kaufmann, his wife Liliane and their son Edgar Jr. The Waterfall House became the family’s weekend home from 1937 to 1963. When the Kaufmans died, the son donated the Waterfall House, along with more than 600 acres of surrounding land, to the Western Pennsylvania Conservancy. Since 1964, when it opened to the public, the Waterfall House has received four and a half million visitors (2011 data).
From the following link you can see in a three-dimensional video «La Casa de la Cascada»: La Casa de la Cascada de Frank Lloyd Wright (wixsite.com)
1.PRESENTATION:
1.1. PLANTS:
The house has three floors. The second floor sits directly on the natural rock that emerges from the earth formed at the base of the chimney, the heart of the house. It extends in front forming a large terrace suspended above the waterfall. Thus, it gives the feeling that the water comes out of the house itself.

The main entrance is located on the north side, through a small hall, giving way to the living room, the bedroom largest house, which connects to the forest. Adjacent to this are the dining room and kitchen.

The second floor contains two main bedrooms, plus of a small guest room. Each and every these rooms have their own terrace. The great interior-exterior relationship stands out in all the rooms of the house, which creates a feeling of uncertainty.

On the third and last floor, where the viewpoint is located, the studio and the gallery are located in the same building, with an adjacent terrace.
1.2. ELEVATIONS:
A total integration of the elevations can be observed with respect for the environment, thanks to the stone walls both in the outside as well as inside. Thus, the different levels introduced in the house formed the large terraces, simulate the staggering of a mountain. The house seems to merge with the nature of the place. With respect to the set we can emphasize its floors and terraces in horizontal cantilever, which cascades down, without apparent supports. Walls are almost completely avoided and The feeling of shelter is almost complete. The impression of shelter provided by the eaves and windows, improve these horizontal and vertical rhythms of the house.

www.etereaestudio.com 
www.etereaestudio.com
1.3. SECTIONS
In the image of the section, it is possible to understand the variation of Wright uses to solve each of the following problems posed by the structure. The importance of the spiked parapets is also appreciated rounded off that appear on the perimeter of the slabs. These have a section of 0.25 x 0.90 m. and 0.25 x 1.45 m. It is important to highlight that both in the forging plants that have been analyzed as in the section, the disposition of massive elements that counteract the overhangs.

2. THE ANALYSIS – THE FORM
2.1. RYTHM: In this house we cannot appreciate a repetition of forms in space and therefore it is almost impossible to find rhythm in it.
2.2. AXIS and GRIDS: we also cannot appreciate clear axes that mark a direction and distribute the space due to the irregularity of the land on which the house has been built and neither a grid composition based on them.
2.3. SIMMETRY: since we do not have central axes to guide the direction of the case, we cannot have a regular arrangement of parts or points of a body or figure in relation to a center, axle or plan.

2.4. HIERARCHY: The building is integrated with the landscape and make the work becomes a natural element of the environment, in full harmony with it and the passage of time.
2.5. MODULE: this house does not present any type of unitary element that is made to serve as a proportional unit and that is repeated in the same scale or in different scales.

2.6. MOVEMENT: This house, being predominantly linear, does not present movement through the irregularity of the forms nor the variants of order in its composition.
2.7. UNIT: Although this house is irregular, it does show unity since all of it follows an aesthetic that allows it to be identified as a whole and not as loose parts of meaningless constructions.
2.8.CENTRALITY: in this house the idea of centralism can be found in the waterfall below it, but also in the large open spaces along all the floors, which produce attraction towards this.
2.9. BALANCING: the complementary relationship between the elements of the composition are compensated by geometric difference, color, materials… and shows a dynamic equilibrium.
2.10. LIMIT: The limits of the house allow it to integrate with the environment since it has large windows that allow it to connect with the forest and the waterfall.

2.11. LIGHT: this house receives a lot of natural light thanks to the glass walls and ceilings that also allow you to see the outside, but also due to the spaciousness of the interior spaces and the terraces that connect all the rooms in the house.
2.12. CONTRAST: this house makes a clear difference with its surroundings, by the color and shape of its overhangs, but also by the red metallic details of the windows, but at the same time manages to integrate into the surrounding landscape.
2.13. COLORS AND TEXTURES: this house mainly mixes three colors and textures; the gray of the rough stone and native stone bricks, the beige concrete and the steel in red.
2.14. PROPORTION: This house also does not have a harmonious relationship between its dimensions according to a certain mathematical or geometric rules.
2.15. SCALE: as we can see from the size of the windows, doors, stairs, etc. the house is built on a human scale so that it can be used as such comfortably.
3. THE PLACE
3.1. CONTRAST AND CAMOUFLAGE: the relation with the place in this case is of juxtaposition, because is integrated into the landscape, making the work a natural element in it and creating a relationship of integration with the landscape.
3.2. ORGANICISM: this house is a wink to the place and the integration is done by reinterpreting its elements. It shows sensitivity to the place
3.3. CONTEXTUALISM: this house expresses its meaning by relating the fall of the waterfall to the first floor of the building, as it seems to emerge from its interior.
4. ORDER – SPACE
The space of this house is mainly distributed as a uniform open space, especially on the 1st floor.

5. FUNCTION
The function of this construction was to be a vacation house for the Kaufman family, and because of its location it adopts an organic functionalism. The form takes on a biological sense and adapts itself to the living functions which must be carried out in the environment (architecture), that is, adapted to human activities and the social environment: That which develops from within to outside in harmony with human activities and that which relates to the place as if it was born from there.
6. MATERIALITY AND STRUCTURE
The waterfall house was built mainly of stone, reinforced concrete and glass. The load-bearing walls are made of carved stones from the river banks. They have been carved differently depending on their use in the house: walls, terrace, steps. Sometimes these stones even form shelves, as in the «master bedroom». The architect tried to combine as much as possible the natural elements present in the Mill Run site.
The reinforced concrete terraces made it possible to create formwork around the trees: the architect did not want to destroy the natural site and therefore integrated it into the building. These formworks house electrical installations. The terraces are cantilevered, allowing the floors to be sheltered from the rain and the sun.
The materials of the structure are mixed with the colors of the rocks and trees, while occasional accents are provided by luminous furniture, such as wildflowers or outdoor birds. The corridors inside the house, the stairs and hallways, the meanders without formality, and the house barely has a main entrance; there are many ways to get in and out. Sociability and privacy are both available, as well as the comfort of the house and the adventures of the seasons. Thus, people are assiduous in relaxing, exploring and enjoying a refreshing life in nature.

_Summary of materials: the architect only used four materials in the house, including reinforced concrete, glass, sandstone and steel:
– The sandstones were placed 500 feet west of the waterfall in a manner that would appear as if they were emerging from the ground itself.
-The steel used in the house was painted red at Wright’s suggestion, as it would make him look closer to the iron ore, from which the steel is made.
-The glass was used instead of putting walls in the steel frame, to make the house less heavy and also allow the outside view to flow freely into the eyes of the person living in it.
-The concrete structure of the house was painted in pale ochre to resemble a fallen rhododendron sheet back.