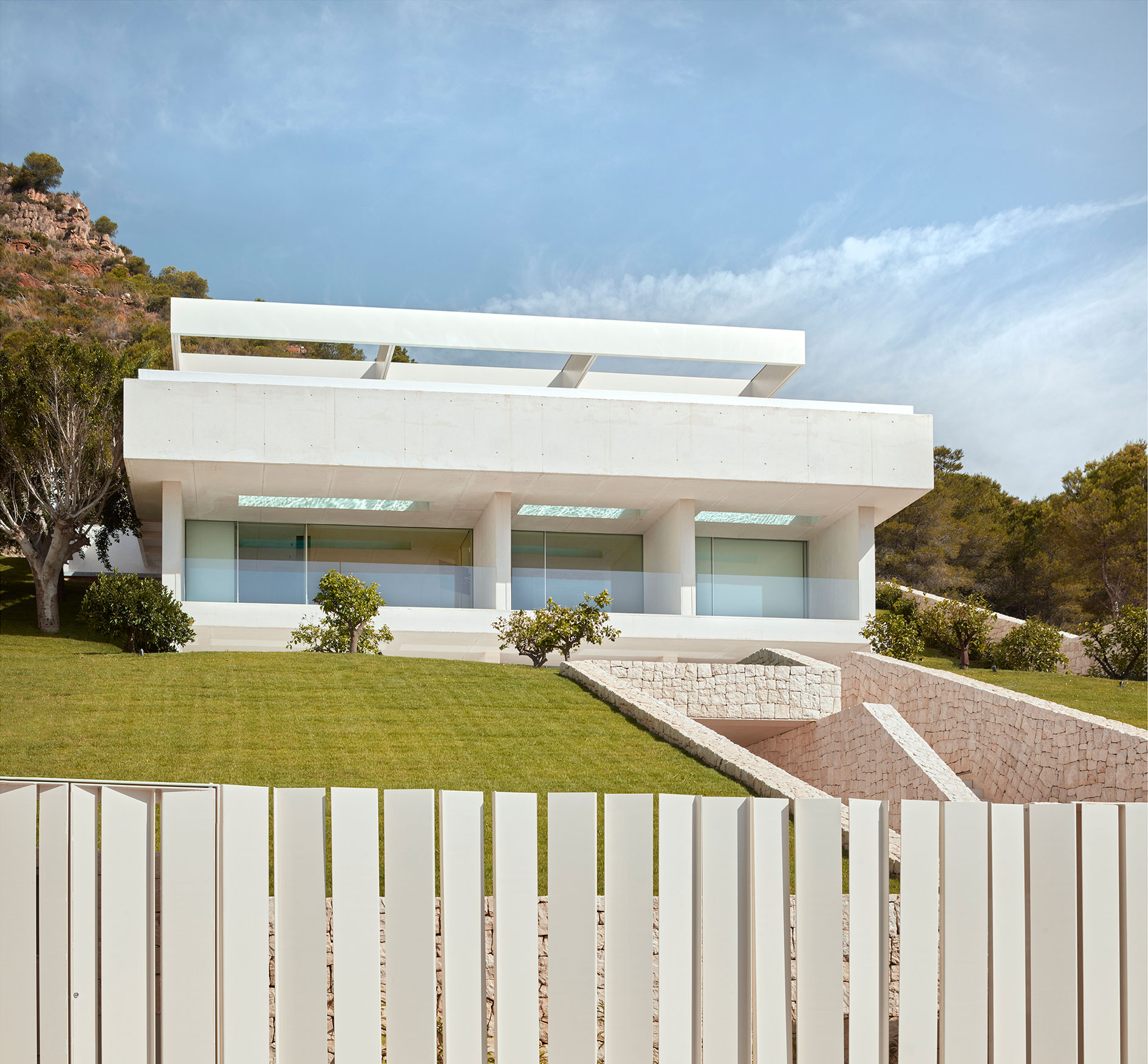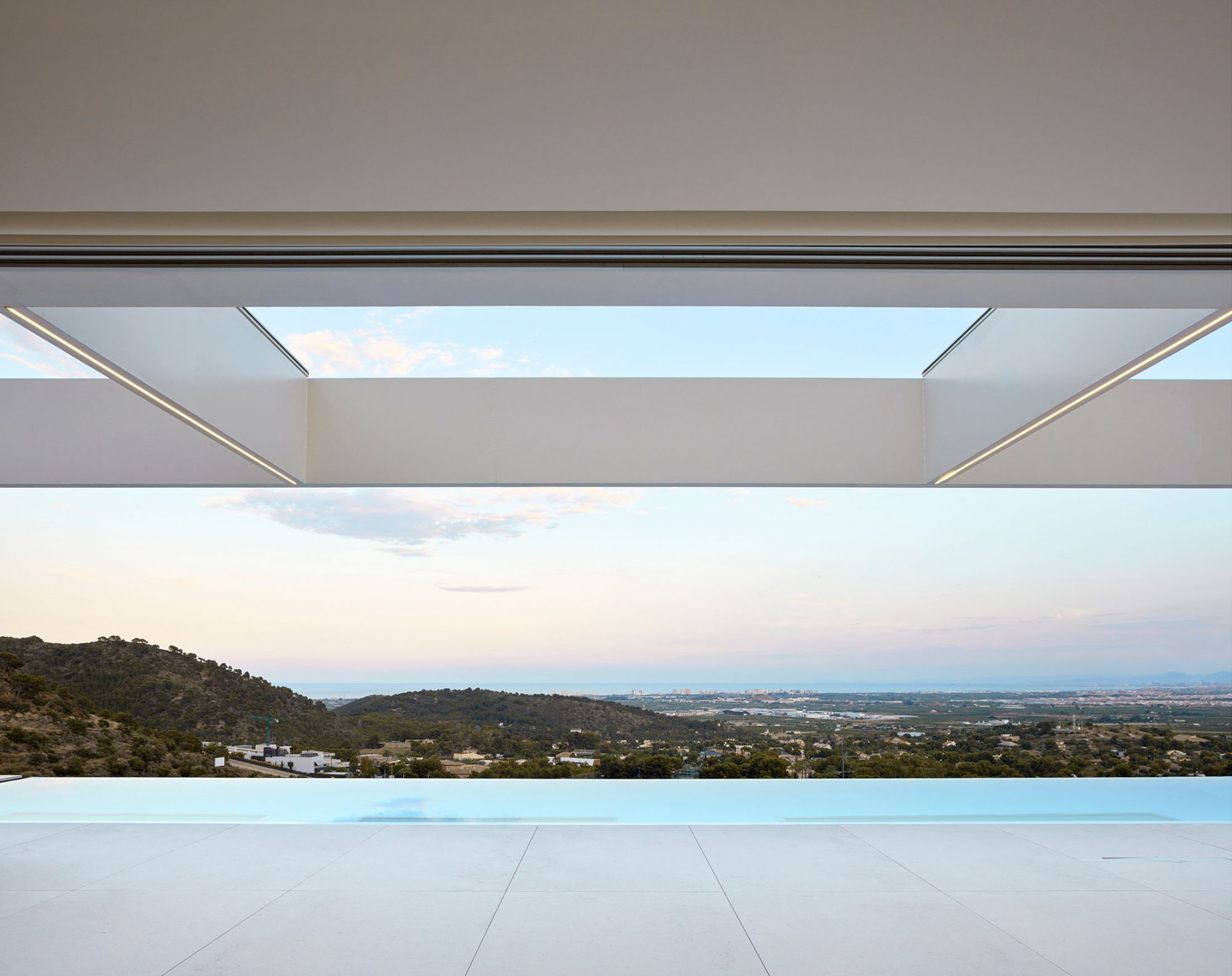At the end of September I went to the residential area of «Los Monasterios» in Alfinach to see the houses. Several of them caught my attention but especially one of them was for sale. And I started to look around.
I found that this house is the «Casa de la Cantera», a residential construction of the architect Ramon Esteve. This house built in 2017 and with an area of 610 sqm is located at the top of a hillside, within one of the most consolidated urbanizations of Valencia, Casa de la Cantera was born from the extreme conditions of the land with the will to climb the slope to gain views of the landscape.

The layout of the house consists of a superposition of boxes embraced by the land itself. The house is located in the mountain by means of a vacuum that makes it independent from its immediate surroundings, generating its own universe that includes the person who lives in it.
The lower part of the house is crouched and integrated into the terrain while the upper part opens up to two opposing landscapes: on the one hand, the views are directed towards the sea looking for a connection with the horizon with the intermediate filter of the pool; and on the other hand, towards the Mediterranean mountain.

The idea of opening is reinforced by a glazed front facade, without any intermediate support, which frames a panoramic view of the sea.
By opening the visuals to the front and supporting only the lateral planes, a sensation of lightness and transparency is obtained that makes Casa de la Cantera a serene place, connected to the horizon.

The massive and structural appearance of the house is a projection of the expressiveness of the raw materials. The swarm of white concrete executed in situ is crossed by a central nucleus of backlit yellow onyx Neve D’or that vertically stitches together the entire house by means of stairs made of the same material. The flown steps are expressed as large solid onyx boards that emit light on all sides. This effect is produced thanks to a new patented design for its internal structure.

The large backlit formats of natural stone give the house the tectonic character that connects it, metaphorically, with the bowels of the earth. The impressive pieces of Vulcan onyx acquire an almost sculptural character, participating in the night stays as a canvas on which to admire the plastic qualities of natural stone.
All the light of the facade, supported on the sides, generates a sensation of lightness and transparency that makes Casa de la Cantera a serene place with views of the horizon.
Bibliography: www.ramonesteve.com
PERSONAL OPINION
It is a beautiful house with incredible views in one of the best and most luxurious areas of Valencia. The modern and simple design of this house makes it convey a sense of tranquility.
The large open spaces make you feel connected to the environment and nature around it, and its elevated geographical location allows for added privacy in such an open house.