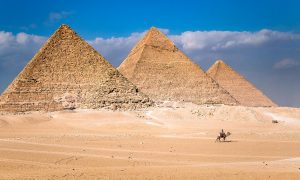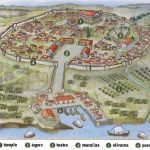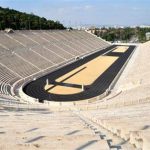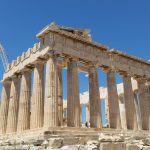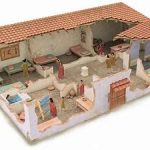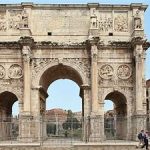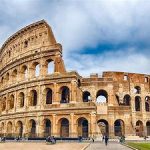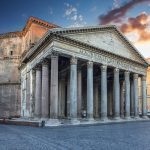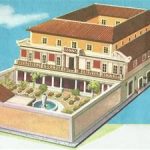The origins of Architecture
We find the origins of architecture when, from 1,600,000-200,000 B.C., Homo Erectus discovered fire and created the «house» around it. These first houses were made of sticks and poles creating a kind of hut.
From 100,000 to 40,000 B.C. the Homo Neanderthalensis began to inhabit caves, during that time there was already a more established society that began to think in symbolic terms.
From 40,000 B.C. Homo sapiens (with greater intellectual capacity than their ancestors) built large huts with plants and bones of their prey covered by skins to waterproof them.

From 8,000 to 4,000 B.C. agriculture was already firmly established and sedentary lifestiles encouraged the construction of permanent housing. Social organization became more complex and different types of building appeared. The city encolure was protected by a defensive wall. This city was made up of groups of rectangular houses with a ground floor and a first floor, they were built with pressed adobe bricks and the wooden roofs were covered with rammed mud on vegetable mats. They have not a front door, people came in using a ladder, through a hole in the celing.
During 4,000-3,000 B.C. many large cities were built in the region of Mesopotamia (now Iraq). We note that these cities were created around rivers (the Tigris and Euphrates), as society benefited greatly from them. The most representative buildings of this period were the Ziggurat; which were temples on a square, oval or rectangular base which were accessed by stairs on the sides. This form imitated the mountains, as they believed that this was where the gods resided.

The Egyptians, in 3500 B.C develop a civilization that survives almost 3.000 years. The Nile river (north-south axes) and the sun (east-west axes) are the most important axes for the Egyptians, the organization of temples, cities and fields follows these two perpendicular axes forming an orthogonal grid.
Some of the most important buildings for the civilitation:
–Temples: arre the most important public buildings place of veneration and center of learning and training for the administration of the country. it was the house of the gods. Its shape experienced few subtle changes in 2.700 years with the same shapes and details. its purpose was continuity and order.
-Pyramids: reflect the cult of the death, because hey are eternal constructions. They were funerary architecture, and they were integrated in the temple set, portico with chapels and wall.
The Greeks, in 1.200-146 B.C., express the search for equilibrium between vertical (collumns) and horizontal (beams of the entablature) loadbering elements. Each element was carefully worked with the best of possible materials, not to exhibit wealth but as the best method of satisfying the gods and honoring the polis. the aim was to achieve exellence in form, detail and excecution, in order for the human being to achieve maximum potential.
Some of the most important elements and buildings for the civilitation:
-Polis: included the city and surrounding farms, encompassed the community, political, cultural, moral and economic life of the people. it is a grid-based plot in which buildings are organized by zones and related functions, based on the orographic situation and landscape. The Agora was the main center of the Greek community life.
-Temple: the most important buildind, dedicated to a divinity. They are large sculptures, where the interior space is hardly treated, was very simple and was not accesible to the public, is left in the background. Great technical perfection was reached, as optical resources, to avoid visual deformations and to achieve the harmony of the whole.
-Theater and Stadium: (for Olympic competitions) were the larger open-air buildings. They were usually located on the slopes of a hill, and in addition to the stage you could see the landscape, the polis. They had excellent acoustics and great capacity.
-Houses: they were simple, they had a central courtyard or peristyle, around which the rooms were located, a constructive tradition that will remain in Roman architecture.
The Romans, 1.100 B.C., their architecture was universal. Is the architecture of the interior closed space, but also of the exterior space on grandiose scale. With the discovering of concrete, they created new forms and were able to experiment with interior space, lights and shadows. The most singular technical advance was the coverage of large public spaces with arches, vaults or domes (except for temples). They did great engeneering works (roads, highways, bridges, aqueducts, fortifications). They did not follow constructive ideals but stability, functionality and magnificience.
Some of the most important elements and buildings for the civilitation:
-Civil works: such as sewage networks, aqueducts, roads that reached all points of the empire, bridges, walls and thriumphal arches.
-Public buidings: such as thermal baths, theaters, circus, basilicas and amphitheaters.
-Cities structure: the Romans structured the city with an orthogonal planning, derived from the camps that were the basis of the planning. In the hearth of the city was the forum (similar to the greek Agora). The two main orthogonal streets were drawn from the forum: cardo (north-south) and decumanus (east-west).
-Religious buildings: Romans used the Greek orders with a certain freedom, subjecting them to modifications. The romans are more related to the naturalism, vitality and energy of the Etruscans than to Greek rationality. Normally they placed their temples on very high podiums whose staircasse was located in the axis of the door of the cella. They developed domes to cover buildings solving the technical problems of the Greeks.
-The Domus: habitual dwelling of the richest families had an impluvium atrium , with surrounding public relations rooms and private rooms. They ended up in another open space with an orchard or garden. Mosaics, paintings and sculptures decorated this types of residences. They had water, drainage and heating installations.
-The Insulae: dwellings of the plebeians (the major part of the poblation). They were buildings of for or three floors subdivided in different floors. Low quality materials and wood. The flats were divided into two premses, one for the kitchen and one for the rest. They were occupied by several families at the same time. They had no heating, so there was a bonfire in the middle of the kitchen for both cooking and heating
The Middle Ages: the construction of Roman public buildings was practically paralized in the 5th century A.D. When the Roman Empire disappears (476 A.D.), all that was left of the Roman Empire became Christianized. Churches and other religious buildings became the only important architecture. With the end of the Roman Empire, pictural, sculptural and constructuve techniques were lost, as well as everything that was not related or justifiable of the new religion. The classical language of architecture developed from the architectures of Greece and Rome. It vanished between the 5th and 15th centuries in the Middle Ages, but then continued in later stages, from the Renaissance (15th century in italy) to the Modern Age.

